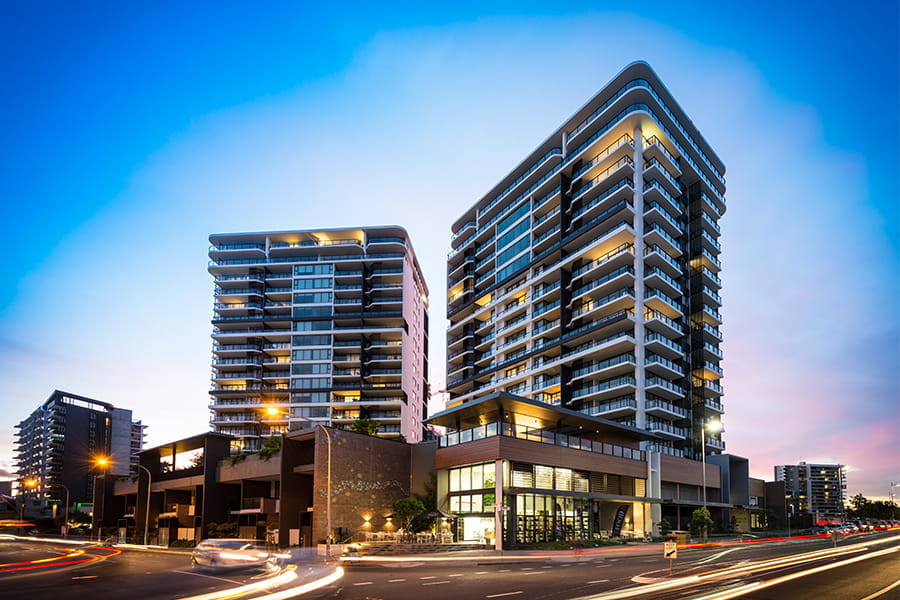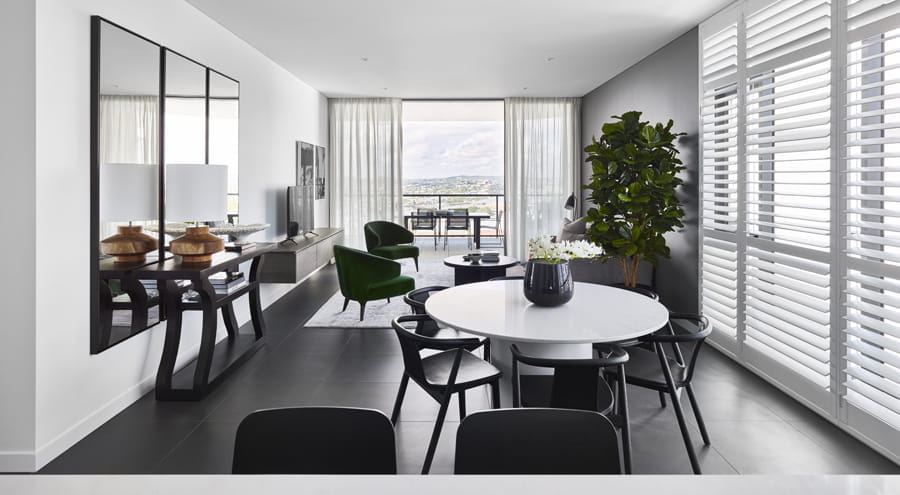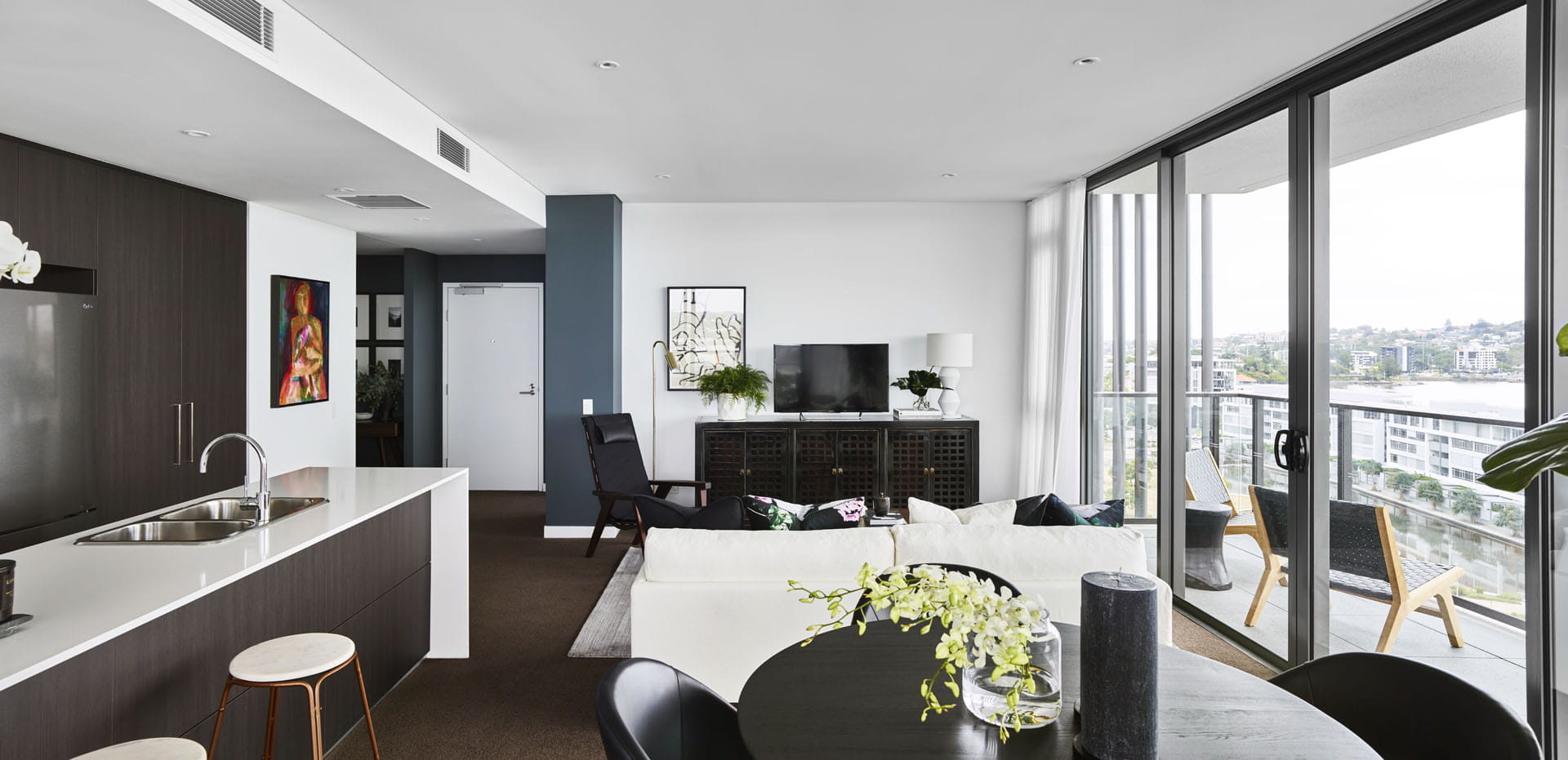unison at waterfront
Unison is the third stage of Mirvac’s Waterfront precinct at Newstead, which also includes the Pier and Park developments, vast public green space and an 8,000sqm perched lake.
Two 20-storey apartment towers are oriented to optimise city and river views, spilling to an innovative landscaped podium incorporating terrace homes and two retail tenancies at street level.
A total of 144 residences includes one-, two- and three-bedroom apartments, seven courtyard apartments on level three, eight pavilion apartments on levels 19 and 20 and nine terrace homes on Wyandra Street.
Design harnesses the rarity of four street frontages for a vibrant, inclusive and active streetscape that complements the established fabric and connects the wider community.
Architectural solutions reinterpret Teneriffe’s distinguished heritage and industrial soul, respond to the natural environment and deliver all the perks of contemporary inner-city living – including exceptional on-site amenity and proximity to lifestyle attractions.
Materiality reflects the area’s heritage via face brick, patterned perforated panels, timber composite and off-form concrete finish facades. Inside, three distinct interior palettes respond to different elements of local fabric:
Cool – inspired by the area’s raw concrete and industrial fabric;
Warm – echoing the timber wharves and brick of nearby wool store buildings;
Contrast – a refined aesthetic to reflect the suburb’s distinguished spirit.
Unison’s crowning feature is the 4,000sqm elevated subtropical garden and recreation deck, incorporating an 18m lap pool with waterfall edge, integrated plunge pool, two outdoor kitchens, entertainment areas, gym and health and wellbeing zones. The podium also features a relaxation yoga lawn, plentiful seating, a fire-pit, meandering walkways and reading nooks. These outstanding amenities are designed to build and sustain a thriving, self-contained residential community at Unison.



