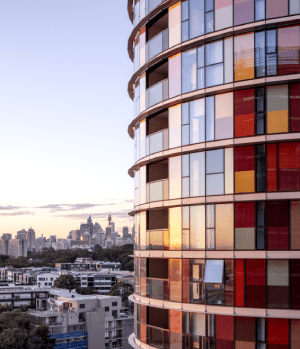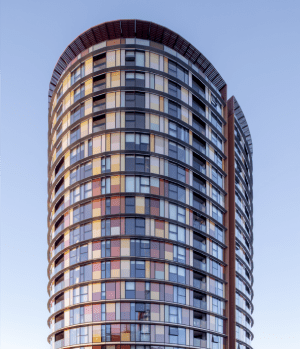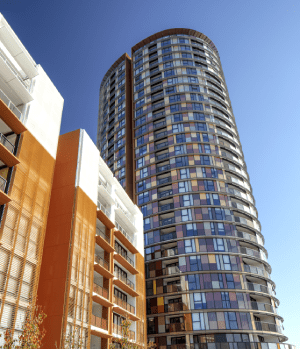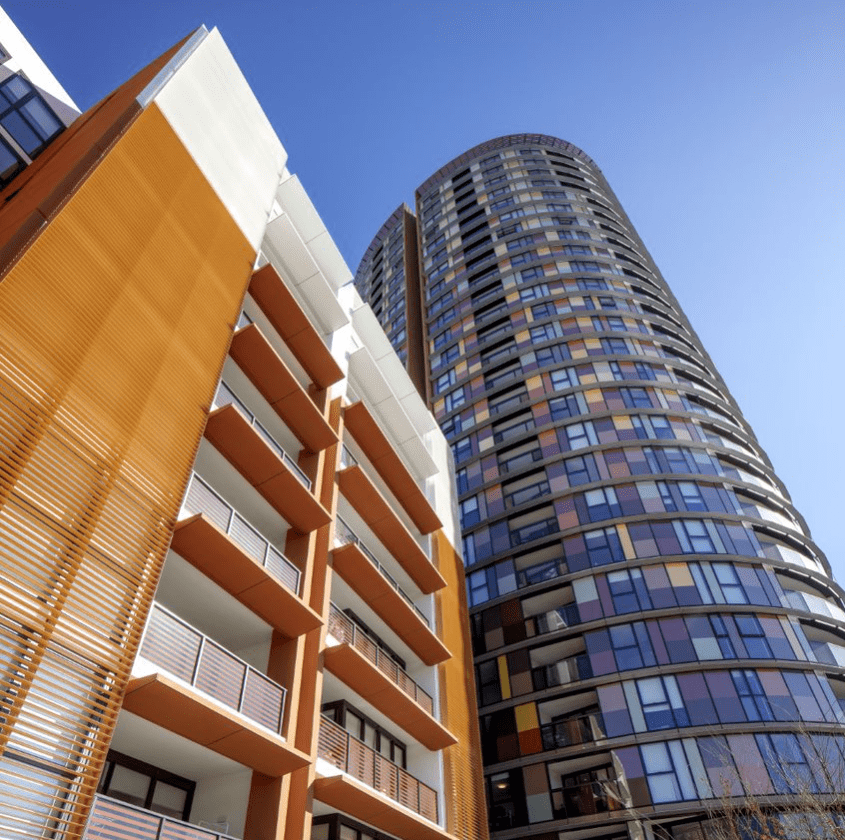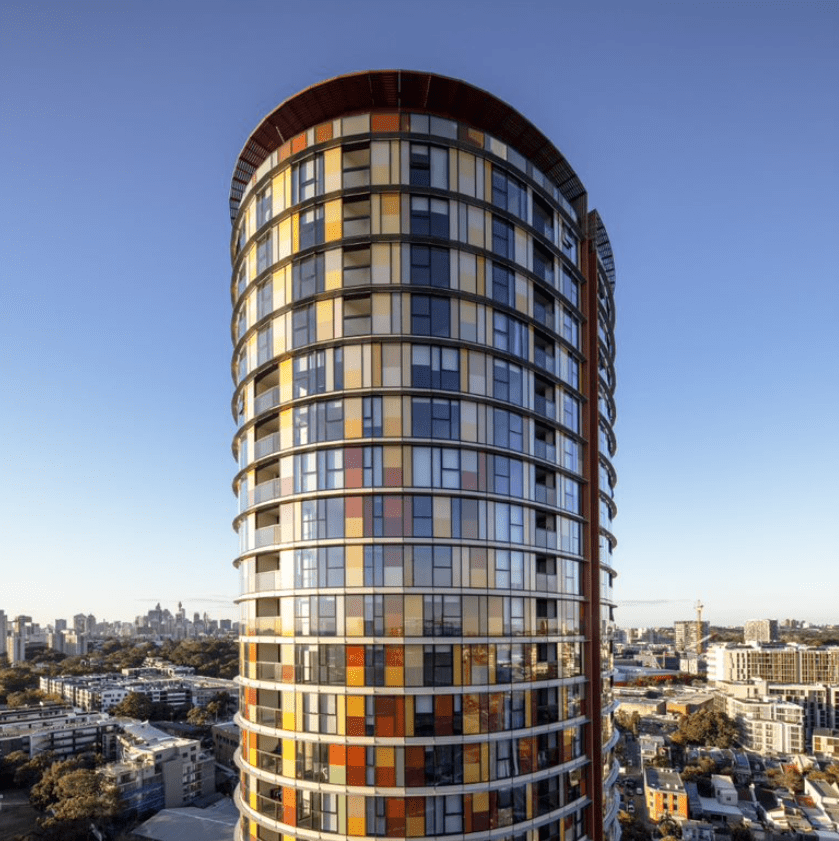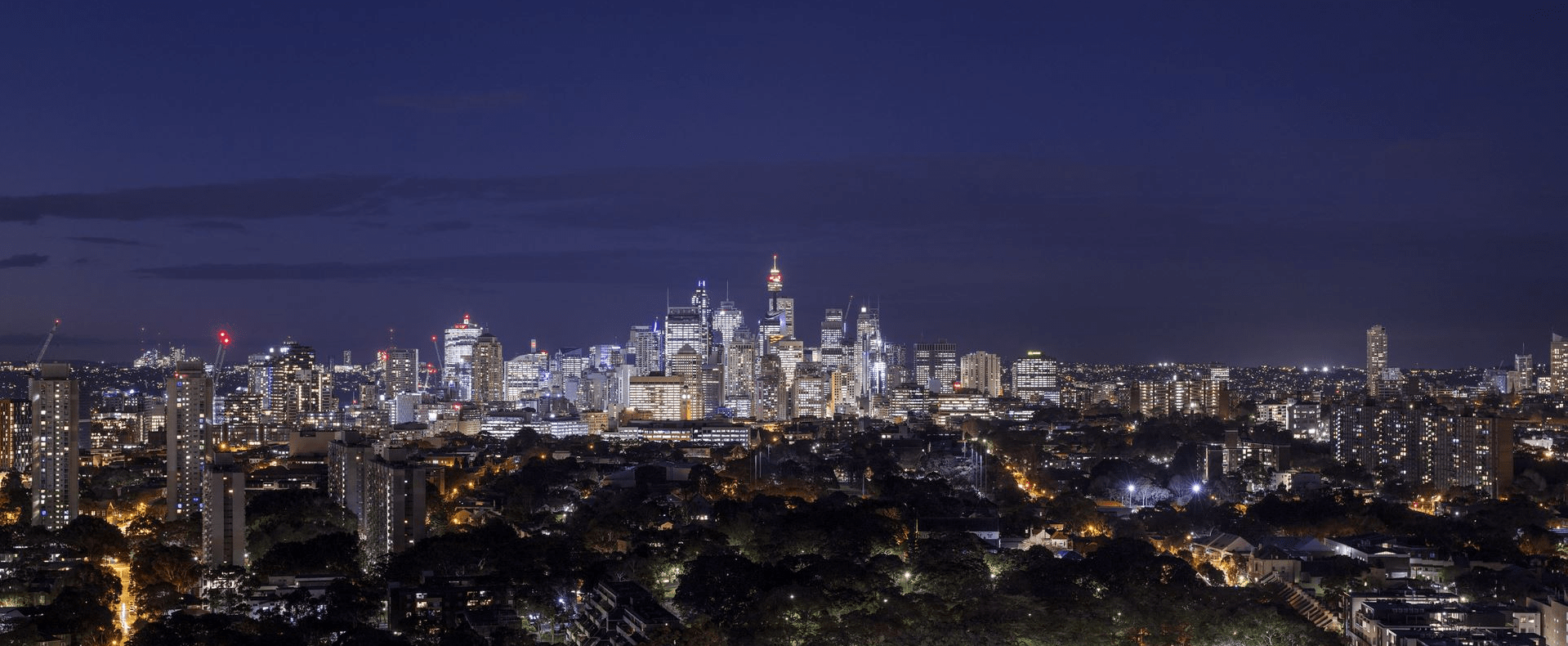ovo
OVO is a distinct and defining landmark for Sydney’s Green Square Town Centre, a seminal 28-level gateway tower connecting new residents and existing communities, built fabric and natural environment.
By avoiding formulaic high-rise solutions and leaning into brave design, OVO has set an architectural benchmark that has been key to shaping the identity of Sydney’s first new town centre in 100 years.
The project was completed in August 2018. OVO’s bold concept began with a competition-winning design by FJMT, realised in collaboration with Mirvac Design. FJMT’s winning concept was to embrace the dominant height, prominence and overall significance of OVO to Green Square Town Centre and in doing so, deliver a new Sydney icon that would stand apart from other developments of its scale in the city.
Its position affords outstanding transport connections, proximity to CBD and airports, access to new world-class community amenities, services and future green space, village shops and dining.
The elliptical form challenges the residential norm via its innovative and seamless glass curtain wall facade, a solution usually reserved for commercial buildings.
The inviting colouration and artful pixelation of the façade are inspired by the indigenous Eastern Suburbs Banksia Scrub, allowing a visual link to the local natural habitat which will be enhanced in future with the completion of nearby public parkland.
The distinctive colour palette also helps articulate the tower’s form from surrounding new developments, while referencing and respecting the neighbouring low-scale built fabric and paying homage to the old masonry factories that previously occupied the area.
The tower’s rotated axis reduces overall perception of bulk and maximises each apartment’s outlook (most with panoramic views), natural light and environmental performance.
Through its well-considered ground plane, OVO contributes to the precinct’s retail amenity, legibility and future urban village spirit. Its lower levels spin off in a series of tangential planes, adjusting to the geometry of the streets, activating surrounding laneways and creating a strong sense of place.
