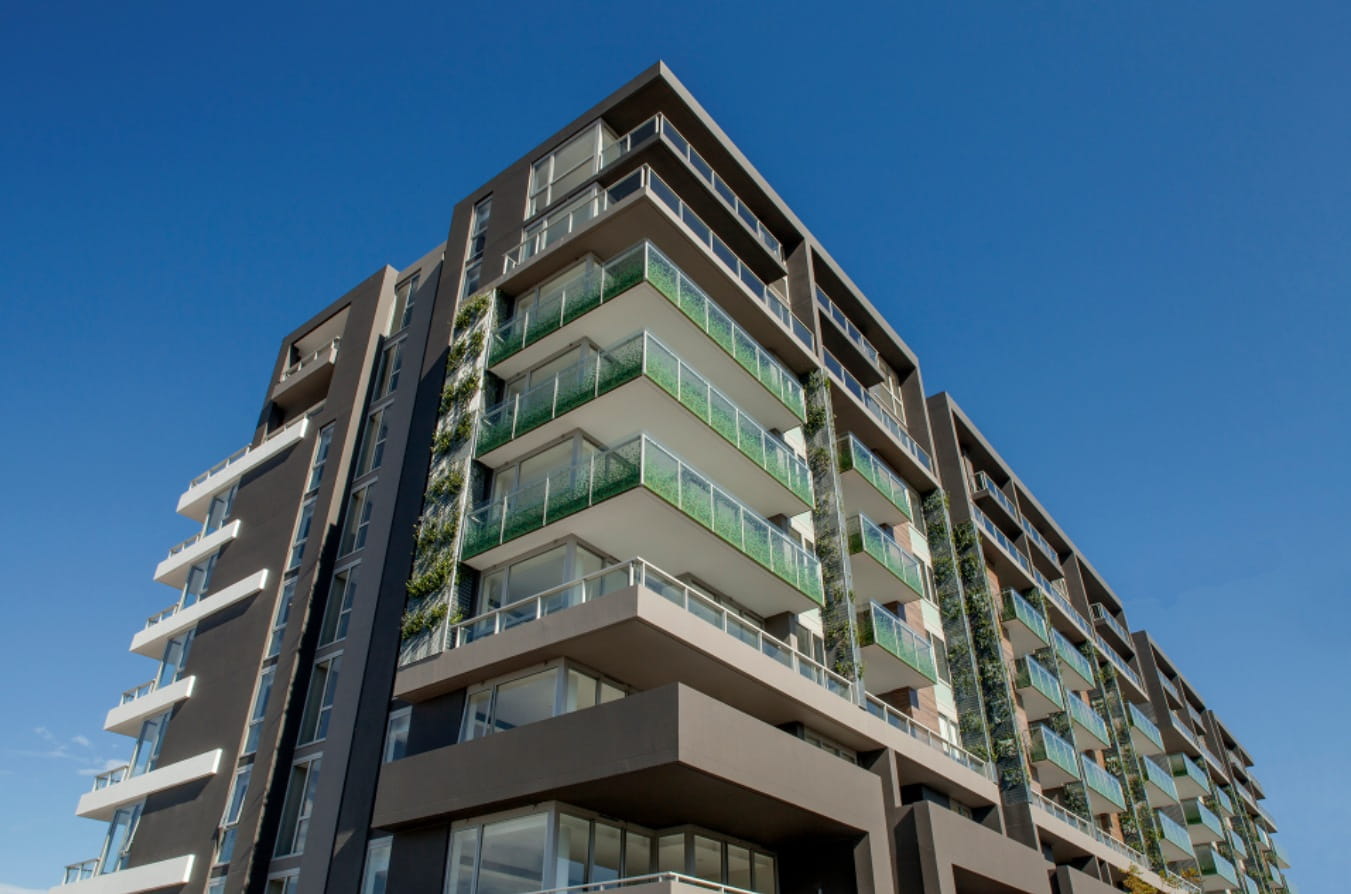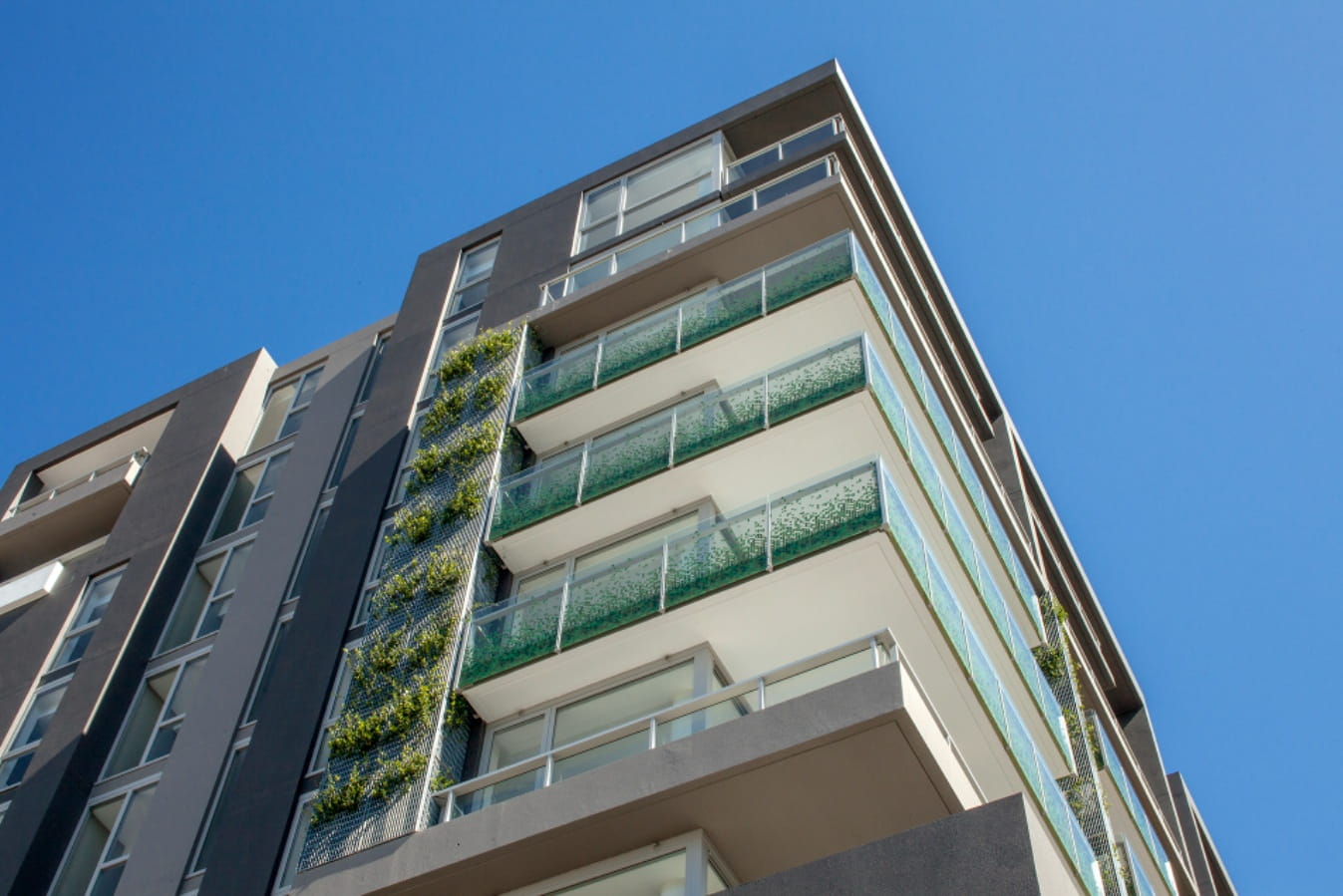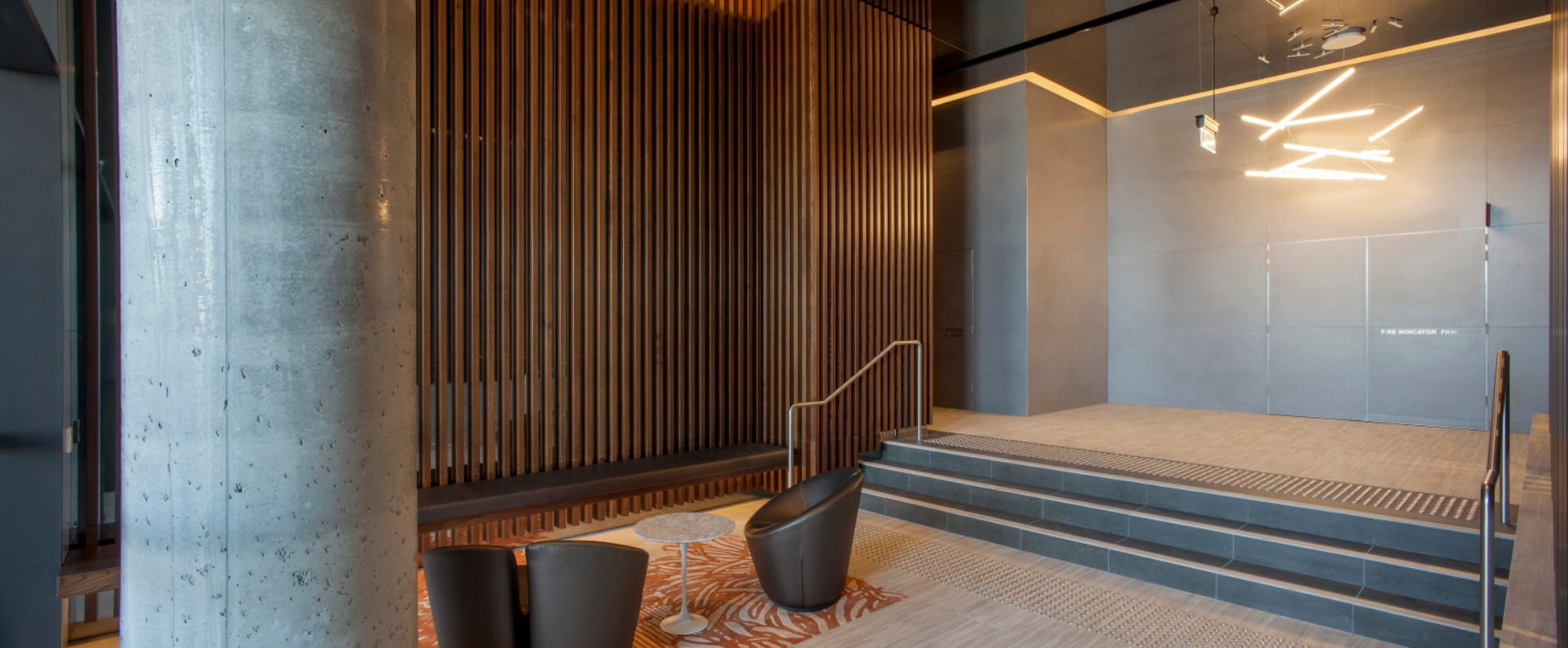green square, nsw
Mirvac and UrbanGrowth NSW are building a new Town Centre at Green Square, where beautifully designed apartments will line streets brimming with interesting places to eat and shop. Surrounded by a plaza and library, landscaped parks and commercial spaces designed for the modern workforce. It will be a neighbourhood on a human scale, one that celebrates the individual and the artisan. A global village for the global citizen. Ebsworth is located at Green Square and forms the vibrant heart of the redefined public precinct, and is the first building to be completed bringing the vision of the Green Square Town Centre to life. Aligning with the western boundary of the site, the development creates an articulated frontage to Ebsworth Street, and the retail components of the ground floor will be an anchor to this high street precinct.
Providing 174 units over nine levels of residential, the ground floor is designed to address Ebsworth Street, creating distinct and unique entry to the residential properties with a distinct canopy and double height space as definition. A supermarket is discreetly located at ground level, with several smaller retail spaces along the frontage. Reflecting the internal planning, the façade provides vertical and horizontal faceting to encourage natural light, views and ventilation.
Ebsworth provides a positive social, environmental and economic stimulus to the developing hub that will be Green Square Town Centre, creating benefit for existing and future residents of the community.
Located at the gateway site of the Green Square Town Centre, Ovo provides a point of difference for this important site and acts as a marker for future developments in the area. Consisting of four main elements, the tower form, curved street wall podium, and the street wall facing Ebsworth Street and the lower rise podium addressing Portman Lane. The ellipsoid form of the tower form opens up the corners of the site, reducing the bulk of the building envelope. The curved facade also improves the amenity of the apartments through increased access to views and cross ventilation. The facade is expressed as a series of coloured panels, and their configuration plays with scale, and blurs the apartment levels and form to be read as a single element. Ovo is designed by FJMT with Mirvac Design, and documented by Mirvac Design. This distinctive development is under construction.



