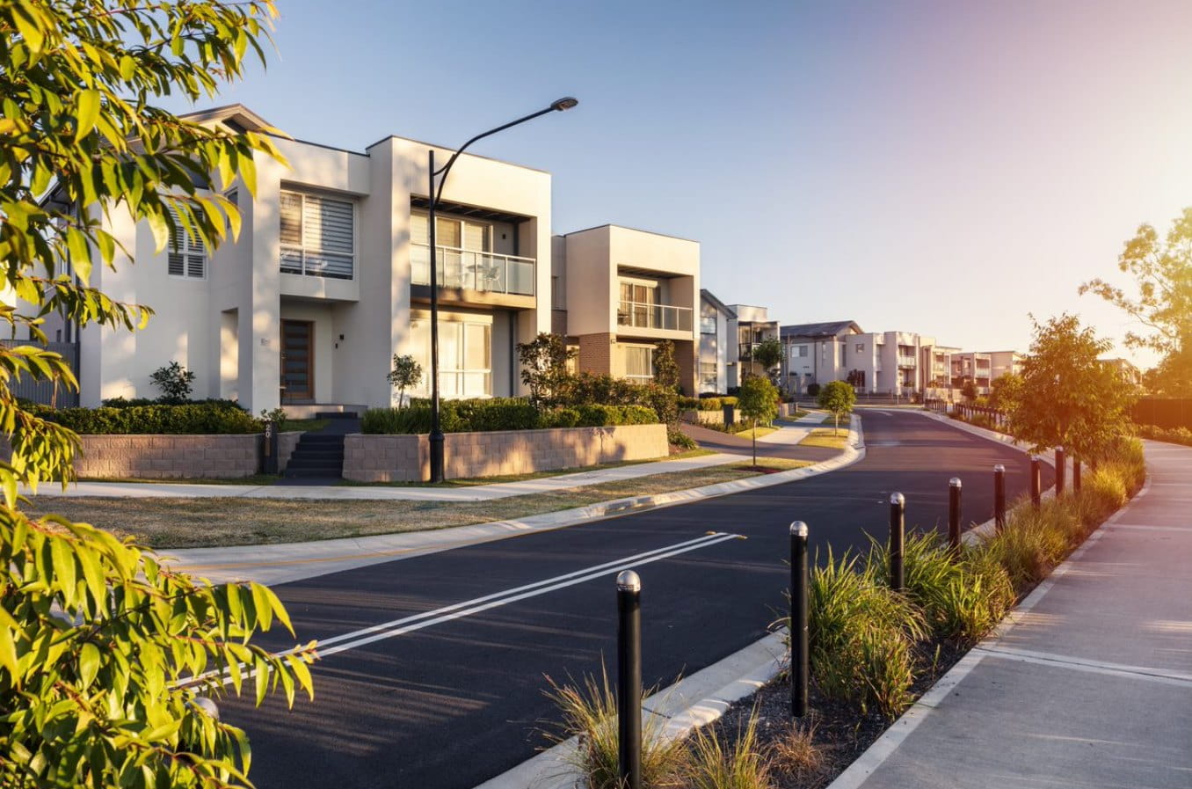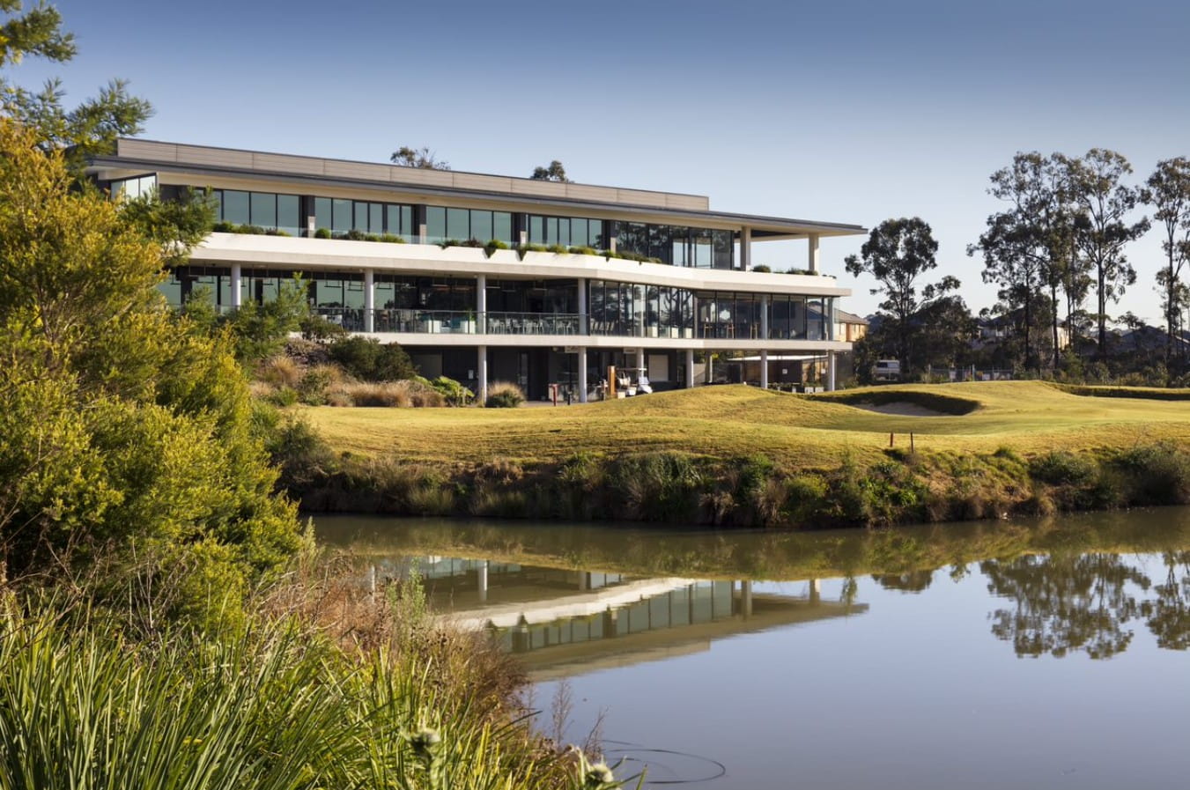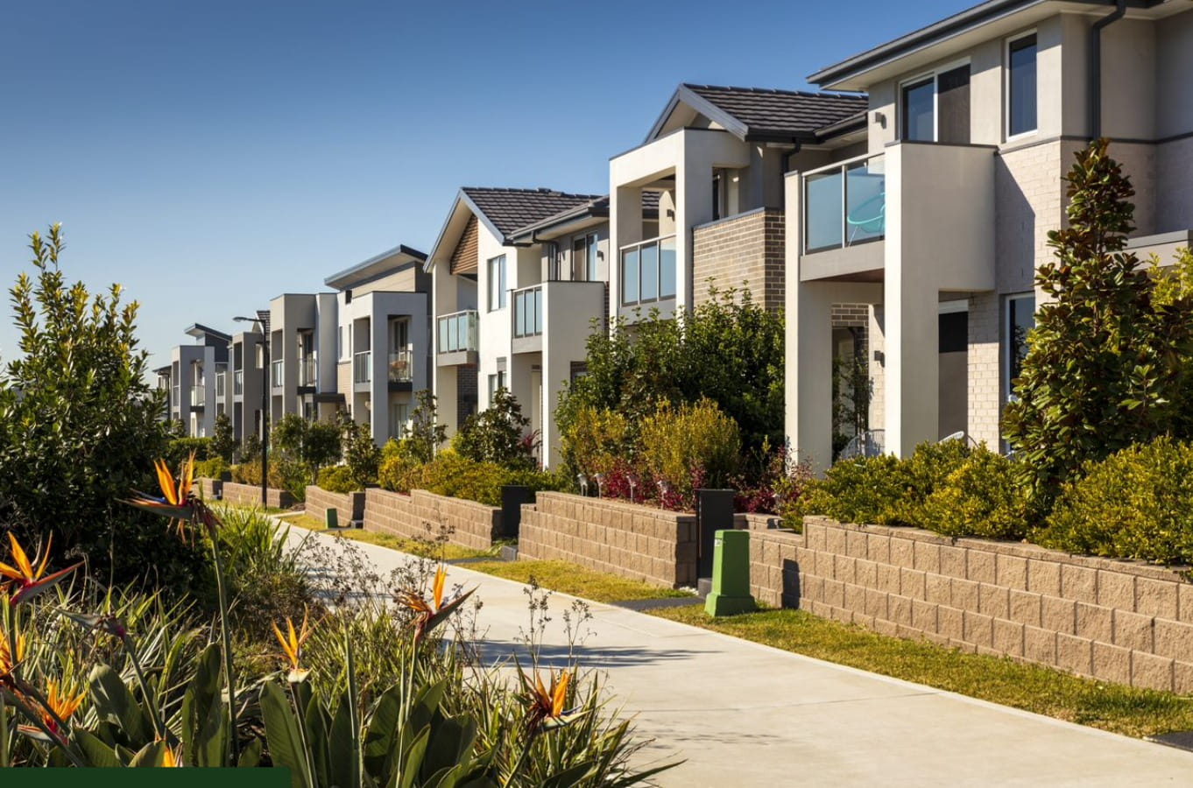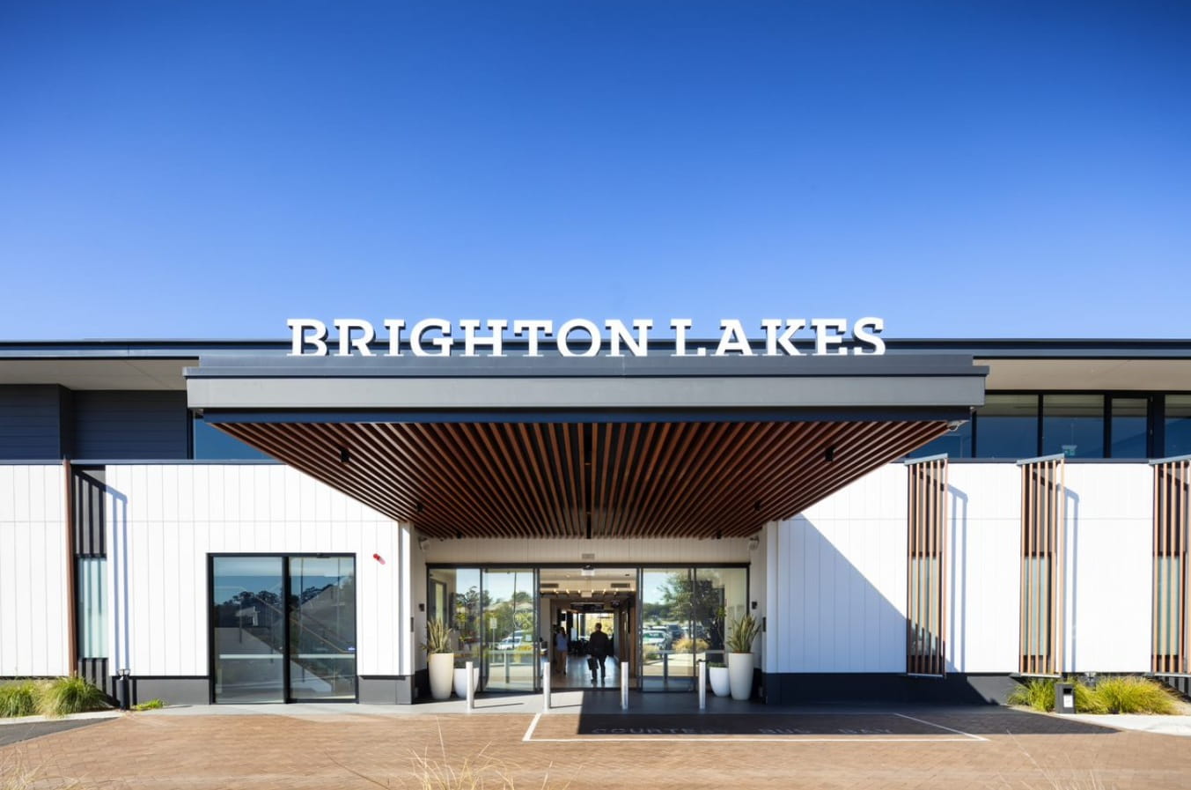brighton lakes, nsw
The masterplan for Brighton Lakes has been designed with strong urban design principles, creating a community that has a sense of safety and security, a strong identity, is site and climate responsive and importantly delivers a sense of place. A neighbourhood park and community facilities are central to the layout, and are a visual link to the entry and golf club adjacent to the estate.
There is a variety and diversity in the configuration of the lots, catering to a range of product types - detached, semi-detached, attached and the spacious golf course homes, providing a range of experiences in both spatial and visual terms in street frontage, open space, building forms, plans and elevations.
The legible inter-connected street layout provides a layer of permeability encouraging pedestrian movement and circulation, as well as passive surveillance from dwellings addressing the public realm. The site responsive layout responds to solar access, topography, natural drainage lines, retention of significant vegetation, views and vistas to the lakes and golf course. Also addressed is the noise source from the M5 motor way, which informs the product types located to suit the interface conditions.
It is a testament to the team that this project is referenced in the NSW Government’s ‘Proposed Greenfield Housing Code’ as a case study for good design and built outcomes.




