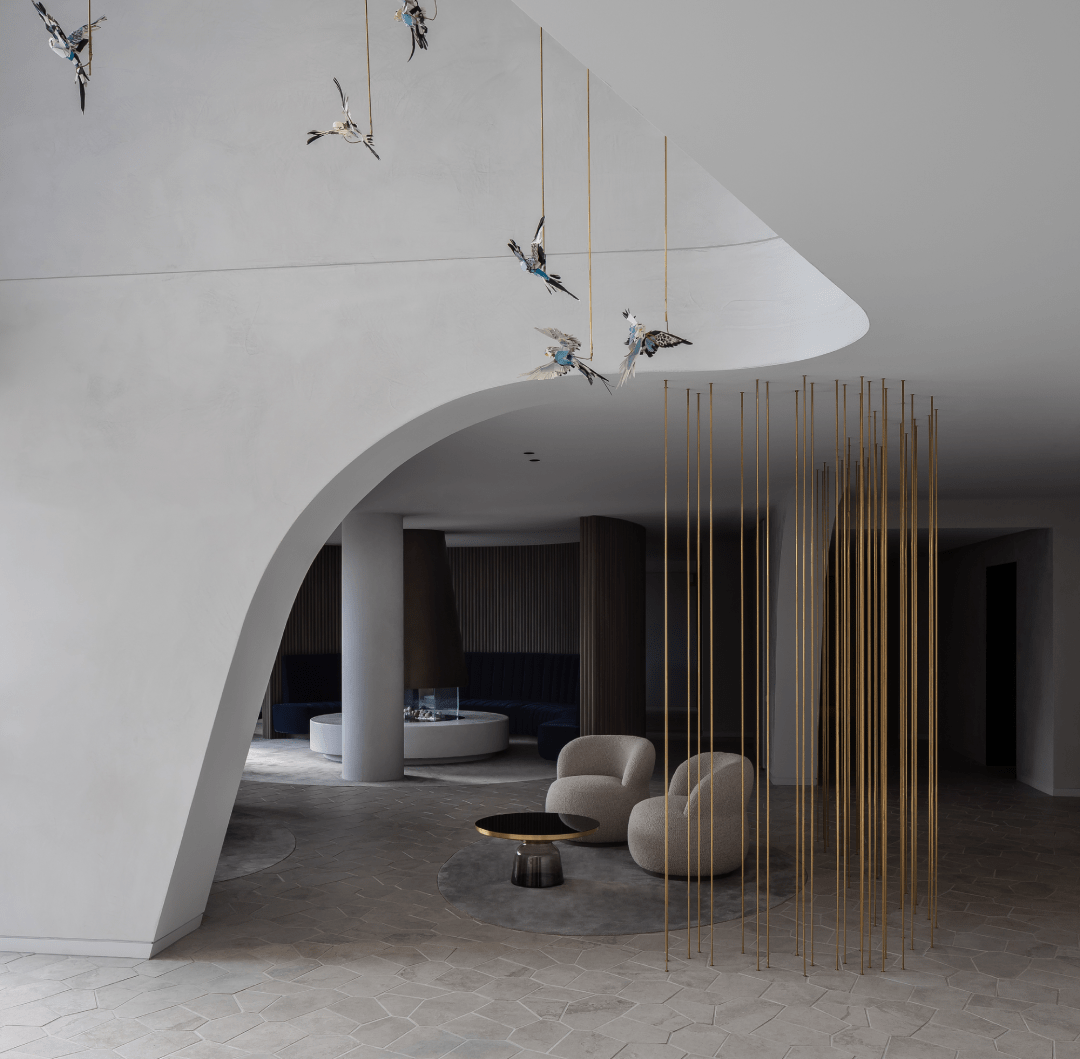The Art of Simplicity

For the team at Mirvac Design, the lasting legacy of award-winning project Tullamore has been as much about the reward of delivery, as the journey of design and innovation, as development draws to a close with the delivery of Forme.
Located on the urban edge of the 48 hectare site, Forme sits proudly as the final building in this master-planned community, once the home of Eastern Golf Course and now re-imagined around the natural beauty of undulating slopes, abundant woodlands and local native birdlife. Forme brings a celebration of high-quality design, informed by customer insights gained across the lifetime of Tullamore, providing the design team with the opportunity to bring out the best of the natural landscape while enhancing sustainable design and liveability outcomes. A fitting final instalment to this unique project.
Through careful urban design analysis, Keiko and her team drew on the unique potential of Forme’s elevated north facing position to create a mid-rise structure that proudly sits along Doncaster Road. It is a single building visually modulated into four built forms, housing 92 apartments over 8 levels. The result for residents is a vista of sweeping views complete with spectacular landscaped gardens created in collaboration with renowned landscape architect Paul Bangay, and the established green streetscapes and pocket parks the Tullamore neighbourhood has become so well known for.
The architectural design of Forme is inspired by the curved shapes and lines found in nature, which create a seamless flow throughout the building.
“Our vision was very much about creating an organic form, working with the earth’s elements to create sweeping curves and a softness of flow, from the curvature of the façade and internal walls to the natural materials used in interior finishes” says Keiko.
While the design appears natural and effortless, the process of delivery was challenging, relying on close team collaboration and a balance between innovative design and the limits of construction.
“We had so many elements to consider in the design process to achieve our vision of simplicity and restraint –including the careful coordination of structure, services, waterproofing, weatherproofing, ESD, acoustic etc so the space becomes the hero.. Ultimately, we pushed both construction and design boundaries to achieve this result – and as Forme took shape and we could see the beauty of its’ simplicity coming to life - we were proud of what we had achieved.” recalls Keiko.
Forme’s design celebrates its’ unobstructed northern aspect. The sculptural interior space with simple material palette act as a canvas for natural sunlight and unique display of shadows throughout the day, allowing the residents to experience a sense of harmony whilst feeling connected with nature.
“From the moment of entry at the grand lobby, every design decision has been given considerable thought by our design team, including the commissioning of a feature piece of floating brass birds sculpted by acclaimed artist Anna-Wili Highfield, to the restrained luxury of the Residents Lounge featuring aged brass fire place shroud and fluted velvet banquette seating and the finesse of the Residents Dining Room adorned with elegant touches of brass, and timber battens ” says Keiko.
Forme has achieved a 7-star average NatHERS rating with sustainable features including rainwater harvesting, EV chargers, rooftop solar panels and solar share benefits for selected residents, and energy-efficient fixtures and fittings.
These features help to reduce carbon emissions and create a healthier living environment for residents. Additionally, the use of natural and recycled materials in the building construction process further enhances the sustainability aspect of Forme and delivers a sense of resident well-being and pride in the innovative design of their homes, as they enjoy the unique opportunity of living with the best of nature.
