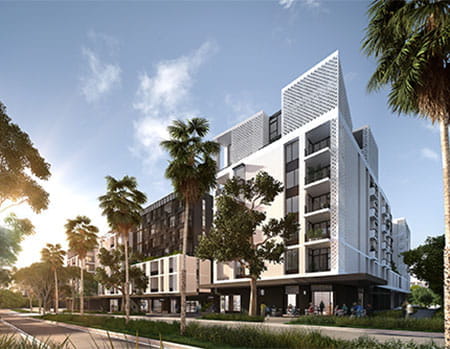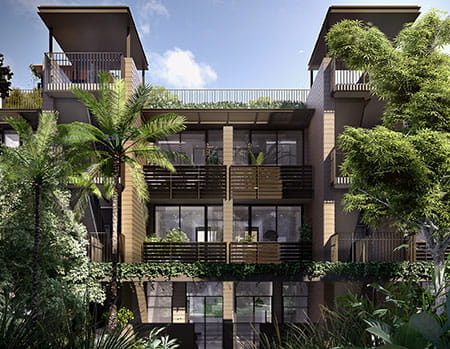profile: Peggy Chesterman
Having honed her skills as a valuable 2IC, Peggy exhibited the right attitude and confidence to realise her ambition and is now the Project Architect for The Finery, a development of 227 apartments over several medium-rise buildings on Lachlan Street, Waterloo.
This mixed-use residential project is due to commence construction on site shortly, and will provide a diverse range of accommodation including 1,2 and 3 bed apartments, studios and terraces, as well as ground level retail.
“I am thrilled by the confidence of the leaders in my ability, and the supportive environment across the studio has made it an amazing experience”, says Peggy, who joined the practice upon completion of her architecture degree at the University of Sydney in 2010. One of the main reasons Peggy joined Mirvac Design was to be part of a large firm where she could experience buildings being built, and to understand how they go together.


“I may not have all the experience yet, however having the right attitude helps me work outside of my comfort zone. It can be challenging, and takes time and dedication, but the reward is the intense learning curve, allowing me to further understand the process and the tools available.”
Peggy points out that one of the best things about working at Mirvac Design is the collaborative environment across Mirvac; where regular interaction with the development and construction teams occurs throughout the life of a project. This connectivity allows design issues to be worked through and resolved quickly, drawing upon the wealth of expertise internally, and the proximity of the broader team.
With ambitions for the project as well as her career, Peggy is proud of the design response her project makes within the evolving Waterloo precinct.
“In this already dense area active with residential development, injecting our own personality was important. Being respectful and mindful of the industrial past, and creating a diversity of apartments and spaces for people has been key.”

The use of materials such as brick, concrete and metal, and sensitive massing, has drawn upon and strengthened the fabric of the precinct. Two key aesthetics have been utilised: a strong and monolithic structure forms a protective layer, surrounding the tranquil courtyard, whilst more refined and transparent elements create a more intimate feel internally. Careful integration of brise soleil elements allow a sense of privacy for the residents.
“The internal courtyard is designed to be protective, a place of reflection and meeting, a place of tranquility in the city. Activating the street provides a variety of places for people to meet and gather, creating a sense of place.
When asked about who inspires her, Peggy responded that it is the team within Mirvac Design, through their ability to develop a positive outlook and support happy and motivated teams. In turn, it is her desire as a new leader to help her team enjoy their work as much as she does, and to make their day as good as possible. A fine ambition.
