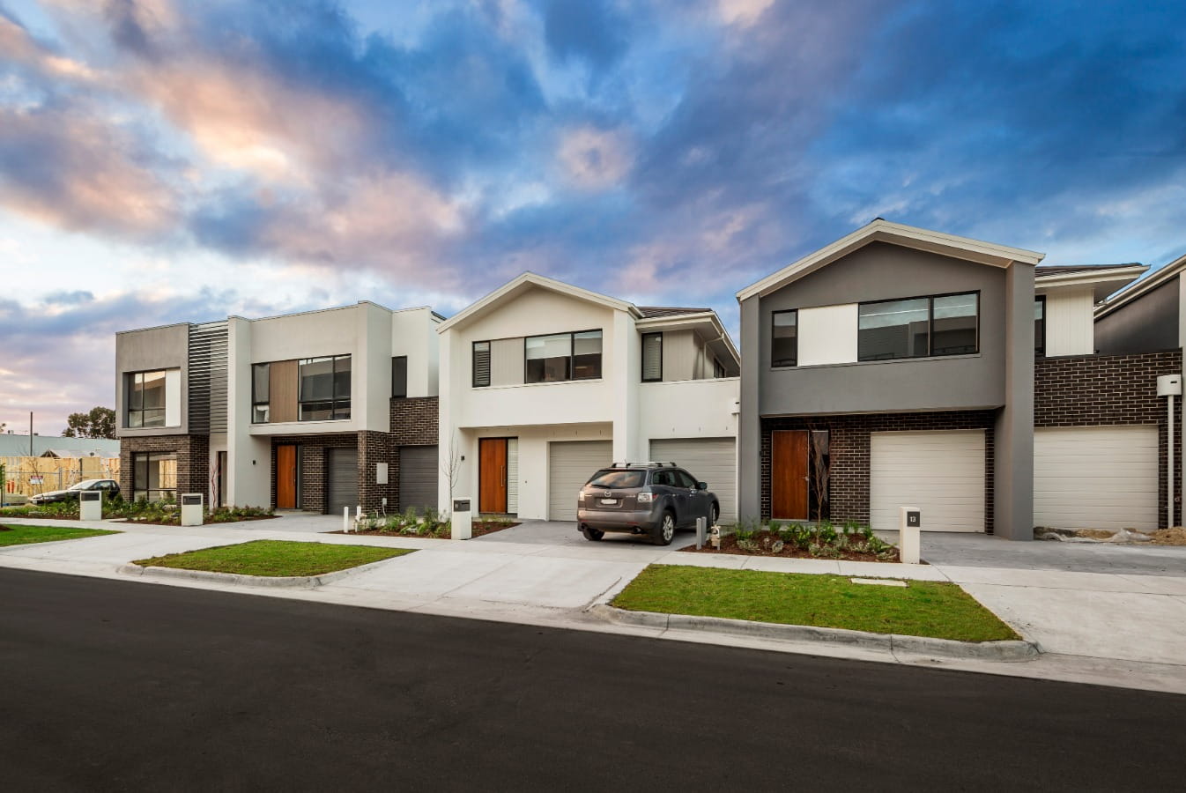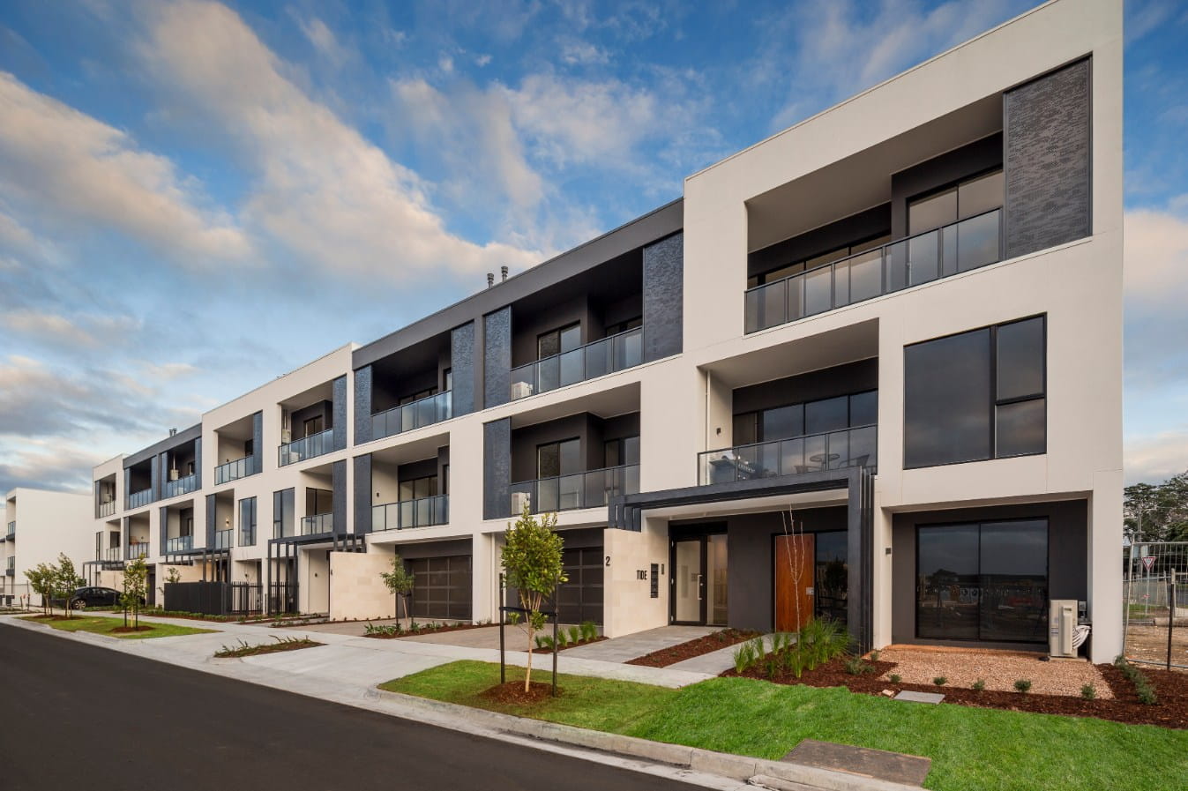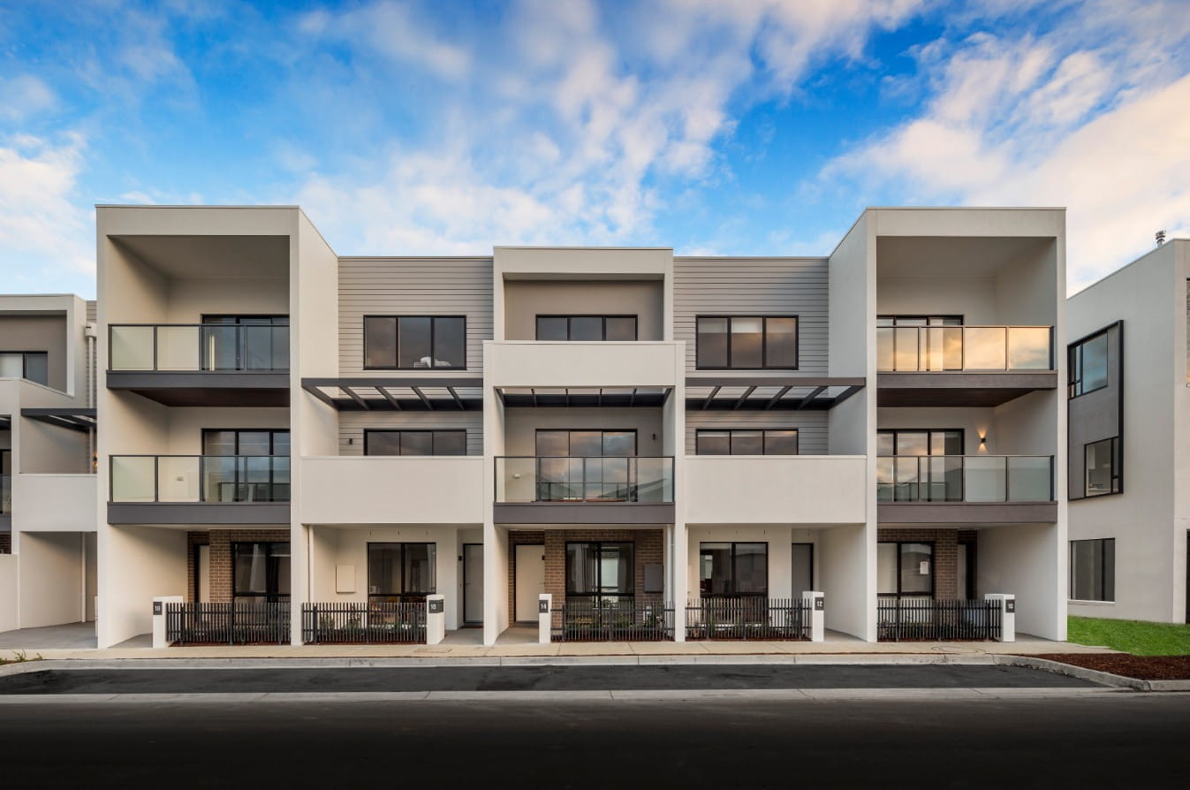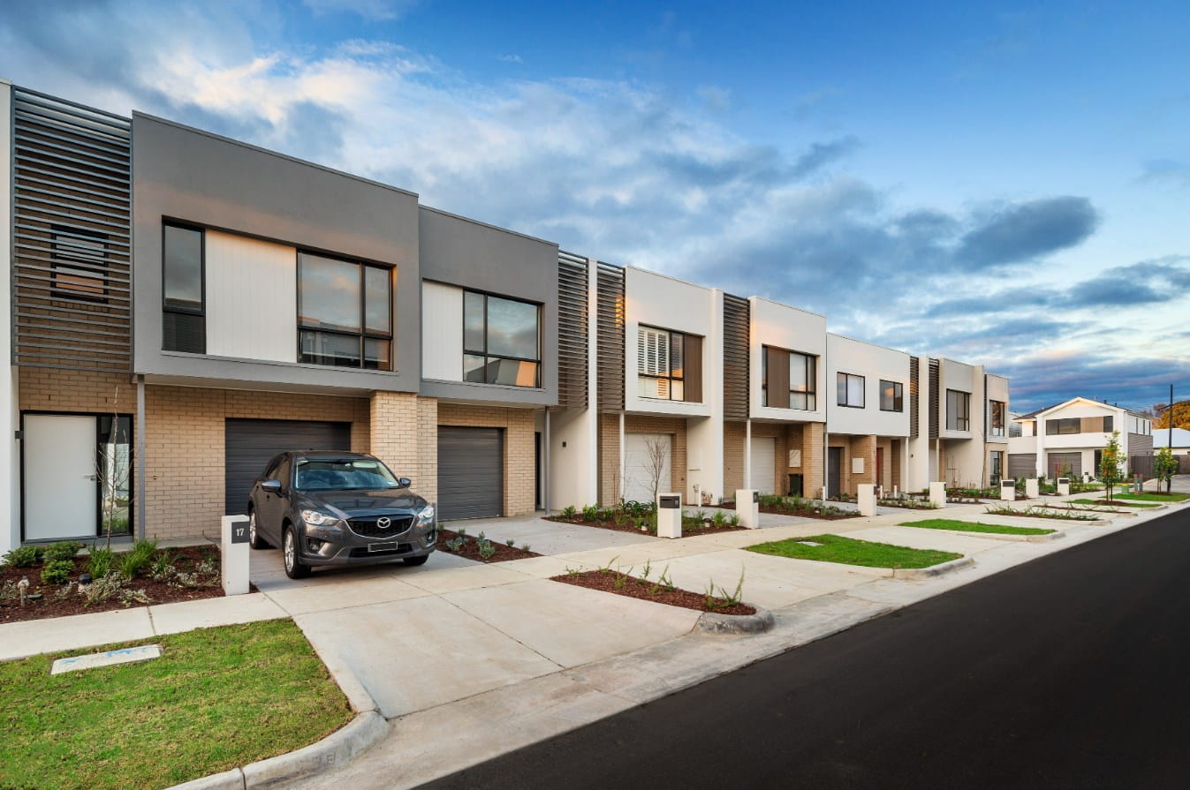jack rd, vic
Jack Rd development weaves together two distinct design influences to create what will be a unique, contemporary village-like community in the inner-southern suburb of Cheltenham, Melbourne.
Our design team has taken inspiration from the site’s industrial past and also the Bayside suburb’s proximity to the beach, creating a new community that reflects and celebrates both influences. Featuring 184 residences across a mix of freestanding homes, townhouses and boutique apartments, Jack Rd has been designed to appeal to young and established families desiring homes in this well-established suburb.
The Mirvac Design team always look for aspects in and around a new site that can inform our vision for the layout of streets and parks and contribute to the architecture. "We always look for what will give a positive energy and become something that the community can embrace.” The masterplan and layout of the streets has been designed so that houses can be correctly oriented to capture light and sun, consequently reducing energy use and maximizing natural light. House planning is site specific with program carefully arranged to capitalize on passive environmental opportunities by responding to orientation, optimizing cross ventilation and passive solar design principles as well as incorporating extensive areas of glazing and openings, where appropriate, to allow the integration of internal and external living areas. At the heart of the estate, is a central park that forms the focus of the neighbourhood. It has been designed to be addressed by surrounding built forms that afford a sense of enclosure, creating an accessible, attractive well-surveilled outdoor room, providing amenity and recreational opportunities for residents and visitors.
The colour palette, materials and internal finishes of the houses and apartments draw cues from the beach, and the site’s former light industrial influences will be visible in the colour, windows proportion and external textures of the buildings. The three-storey built-forms have been located at the centre of the estate, fronting the park, away from the existing predominantly single-storey residential area to the east of the site, and are an interface with commercial and existing light industrial uses to the west and south. There is the potential for ground level home-office use within the apartment buildings and the three-storey terraces.
An interesting and well-articulated composition of elevations and streetscapes has been successfully achieved with the skillful use of a variety of design devices involving judiciously mixing the house types in the row to create a composed pattern of projecting and recessive planes to identify individual dwellings and recessing garages. In addition, the use of secondary elements and a creative use of materials, finishes and colours in both base and highlight elements produces a well balanced and aesthetically pleasing streetscape. Interiors are elegant yet robust, reflecting the beachside feel of the locality.



