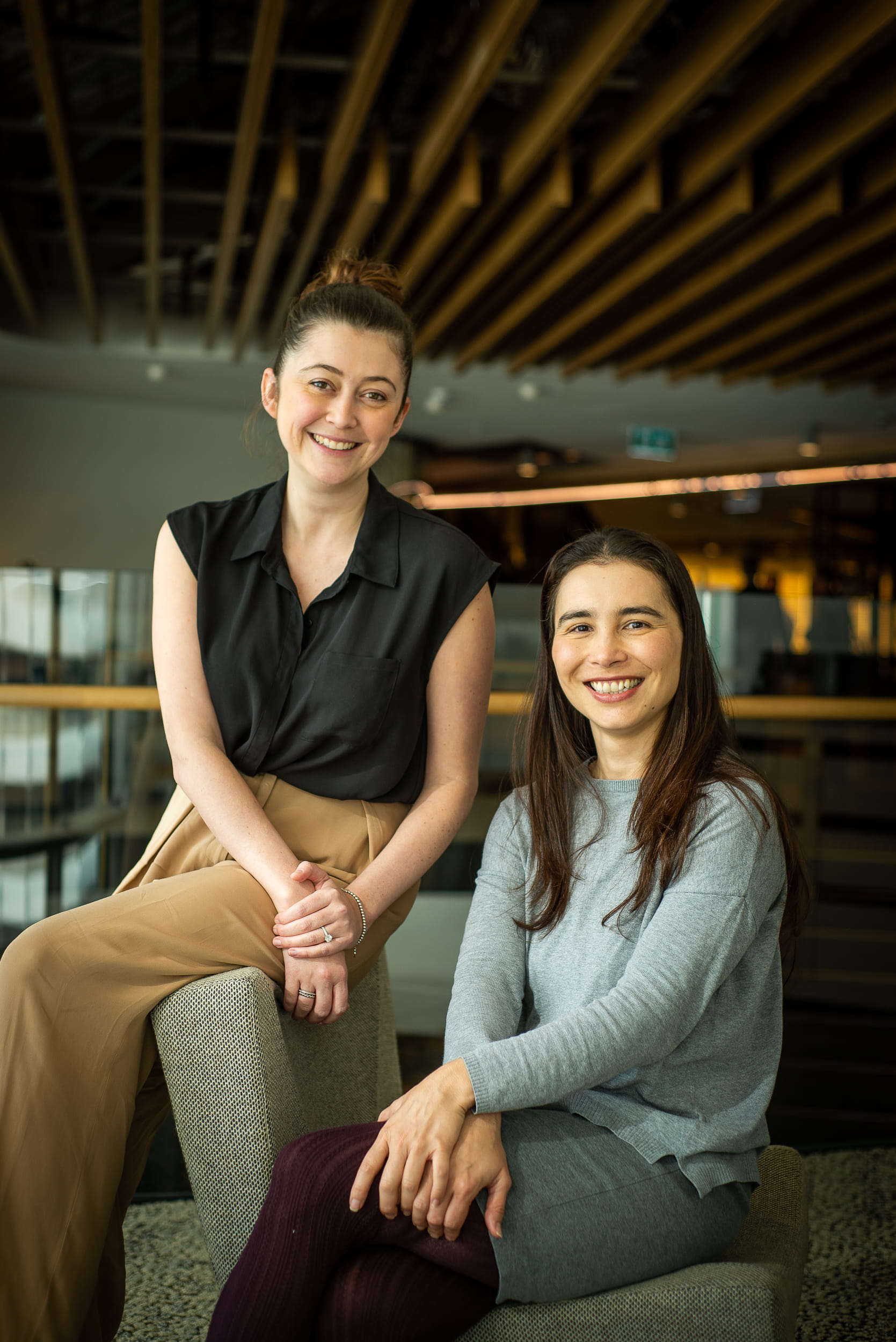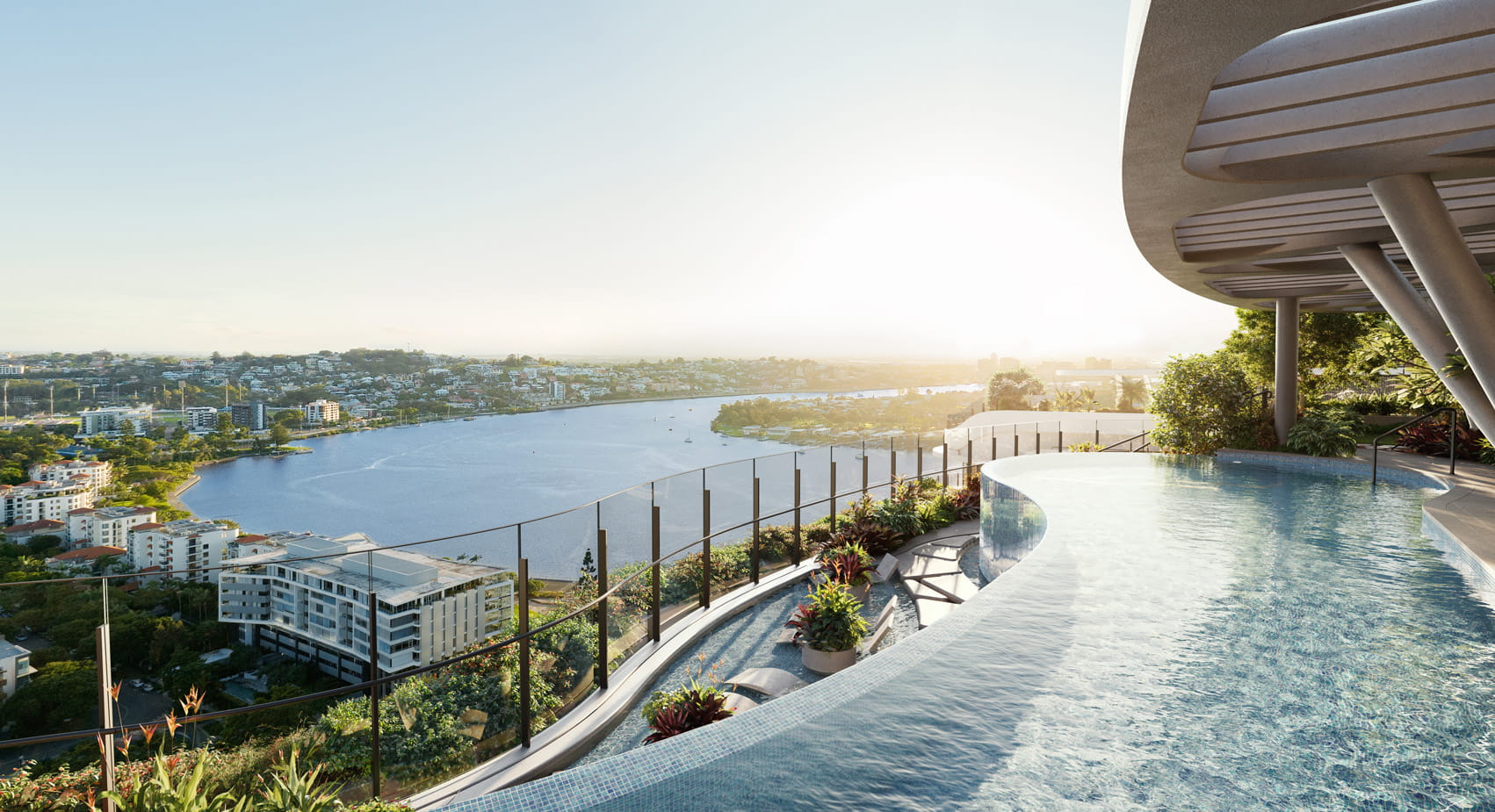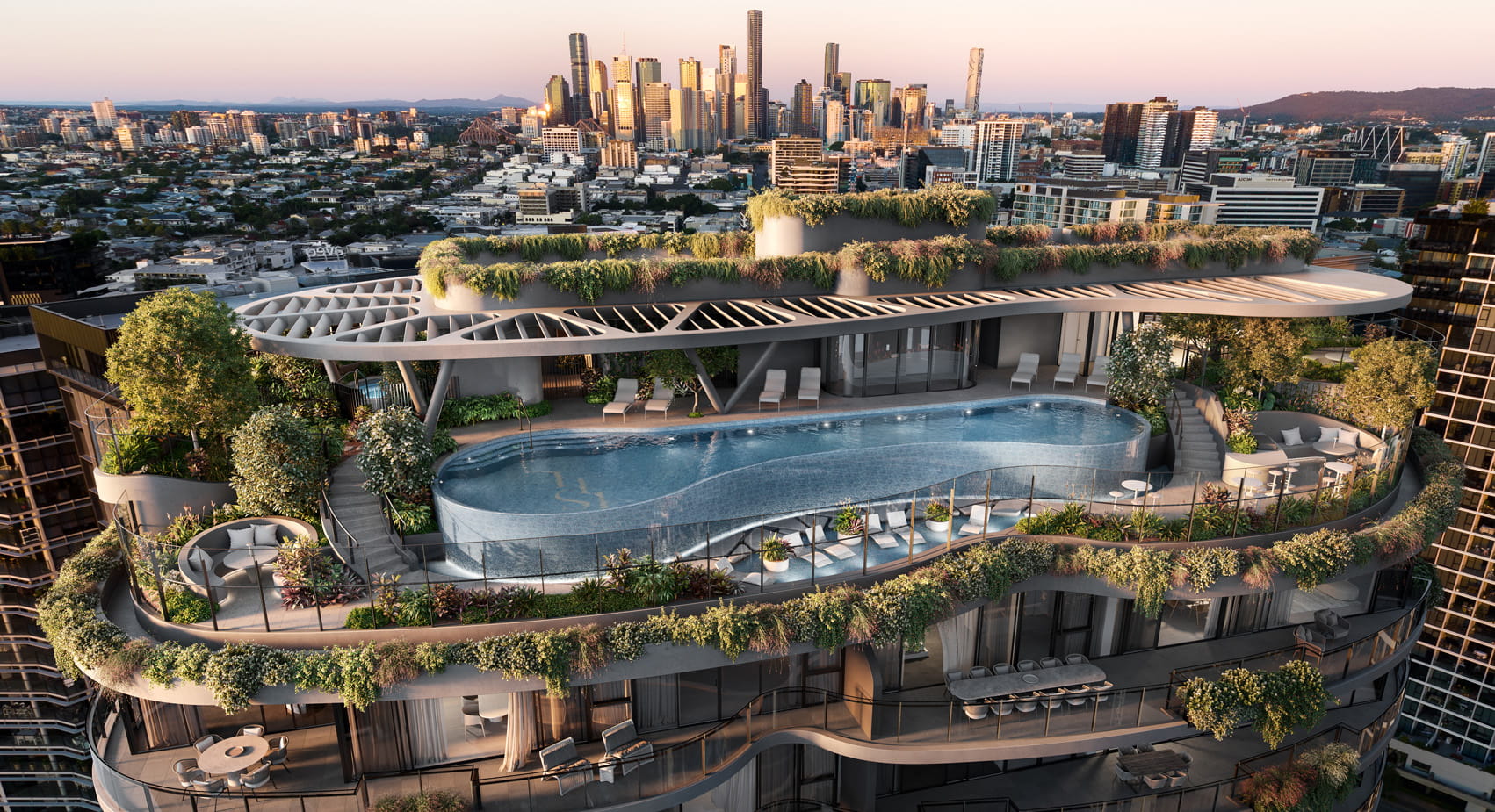Passion and Pride - Design Without Compromise
Isle Waterfront Newstead in Brisbane is the culmination of inspired design and collaboration. Mirvac Design’s experienced architecture and interior design duo, Paula Ito and Lauren Rugless couldn’t be prouder of their ‘island in the sky’.
 Paula Ito and Lauren Rugless
Paula Ito and Lauren Rugless
The design process began with a reflection on nature, and the context of this building to its natural surroundings. The team looked at the proximity of the site to both the shoreline of the Brisbane River & the landscape we are connecting to along Waterfront park. The architecture engages with its surroundings, by bringing the park onto the building and incorporating the principles of biophilia and ‘buildings that breathe’ to create a living, authentic building with a restrained palette.
Nature has factored as a key material in Isle’s design; the façade’s lush greenery frames every aspect of the building’s form, including the signature rooftop wellness centre, yoga lawn, and extensive ground floor retail. The concept of an ‘urban forest’ was the inspiration for cascading terrace planting, that will foster connections to nature by providing food and shelter for the local ecosystem including birds and butterflies.
- - Key features of the design include:
- - Curved forms inspired by the Brisbane River
- - Restrained material palette: concrete and glass forming the background for the lush and colourful plants, letting the plants be the highlight of the façade
- - A series of walkways that wind through the park on the ground plane
- - Extensive subtropical planting
- - A glazed façade and balconies, designed to connect people to nature - taking advantage of the subtropical climate, promoting indoor-outdoor living with generous north-facing balconies and park or river views
In her capacity as Senior Interior Designer on the project, Lauren was energised about drawing on this connection to nature by celebrating natural materials, “Seeking to create a connection between the two key elements on the site, the interior design concept of ‘textured beauty’ was born. Our cooler scheme draws on the rocky textures of the shoreline, contrasting subtly with the warm rich textures of our landscape inspired palette. The design philosophy is underpinned by authenticity and honesty through both form and materiality.”

Concept artist impression, subject to change*
From concept to design development, Lauren and Paula acknowledge that it's often the behind-the-scenes design decisions that have the biggest impact on customers. The hundreds of tiny details featured in every project make living in a Mirvac residence an exceptional experience.
Lauren and Paula have immersed themselves in developing and reviewing designs with their peers, going beyond aesthetics to include new and innovative ways to reduce customers’ living costs with low energy LED lighting, design and orientation that optimises natural heating and cooling, and water and energy efficient fixtures and appliances. “If we haven’t landed the right solution, we’re not there yet – we keep searching until we find the right answers and best design outcomes”, explains Paula.

Concept artist impression, subject to change**
Mirvac's integrated business model - a gold standard end-to-end project delivery system – continues to be an asset. A long history of internal collaboration means that projects like Isle learn from past design outcomes and find future solutions in the expertise of other disciplines including construction, urban design and procurement. “
We want to maintain the Mirvac legacy for the delivery of a quality product that’s timeless in design and delivers the very best of lifestyles for our future residents – it’s been so rewarding to see the boundaries being pushed through concept, materiality and we are so proud to see customers responding well to the beautiful, timeless and natural palette we have created” says Lauren.
*Artist impression. Architecture, landscaping, furnishings and services are indicative only and subject to change. Design of pool, sunbed and bbq area is an indicative design and its materials, colours, shape, size and design are not finalised and subject to change. Please note the pool walls are tiled. Views depicted are indicative only. Views and view corridors may be affected by other developments and planning issues outside of the control of Mirvac. The location, extent, height and design of the balcony planters is subject to change. The enclosed dining room, sauna and treatment room are subject to Brisbane City Council approval and are subject to change.
**Artist impression. Architecture, landscaping, furnishings and services are indicative only and subject to change. Note the pool walls are tiled. Views depicted are indicative only. Views and view corridors may be affected by other developments and planning issues outside of the control of Mirvac. The location, extent, height and design of the balcony planters is subject to change. The enclosed dining room, sauna and treatment room are subject to Brisbane City Council approval and are subject to change.